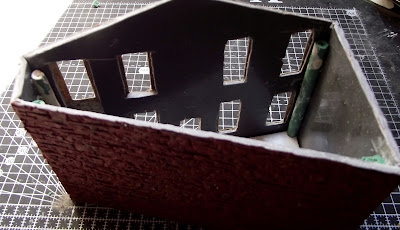I painted the stucco with a spray of camouflge and when dry I used a spray glue on the back of the "stucco" card overlay to attach it to the wall. Serendipitously I was heavy handed with it and there was some bleed through to the front which gives added ageing - an unexpected bonus. I sealed again with Dullcote. Only this wall will be stucco.
I fitted a gable roof of card but wasn't happy with it. It didn't look "American" so decided to run with a flat roof and no rear gable. I sawed off the rear gable, turned it round and glued it to the back of the front one then added a flat roof of balsa.
I still have roof and wall detailing to finish before placing it on the layout
 |
| I'm pretty pleased with this so far. |
Assembly and alterations
 |
| Walls tacked together. This was fun due to the angles chamfered on wall edges |
 |
| Walls glued and styrene tubes glued into corners for strength |
 |
| Gaps filled with melted styrene shavings |
 |
| Balsa roof added |
 |
| Walls capped with cornice stones made from stripwood with sawn joints, covered with glue and bi-carb then painted |
 |
| Walls painted |
 |
| Where it will live at the bottom of Hill Street |
 |
| Rear timber gallery. I pinched this idea from George Sellios. The windows are still setting at this time. |
I still have roof and wall detailing to finish before placing it on the layout





No comments:
Post a Comment