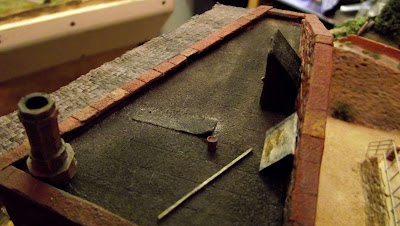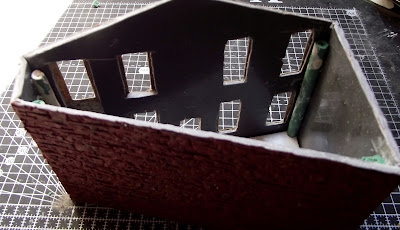I was inspired by a model on George Sellios' FSM Railroad of an old boxcar made into a yard office. I had to hand a very old boxcar that I'd scratchbuilt from Evergreen siding and Grandt Line fittings that never got to riding on trucks. I so dislike working on rolling stock that I'm committed to buying all mine in future. So...
I took off the roof and doors and levered out the lead weights glued to the floor. During this process the doorway I'd opened up got damaged as the plastic is a bit brittle. No worries it was a bad-order car that the railroad had converted so a few repairs were in order.
As the interior was going to be lit, I made some bookshelves from strip and card with printed books on etc and dug out some old plastic furniture mouldings to go inside.
I built a lean to at the back,(which will never be seen on the railroad sadly) from evergreen siding and the windows from an old Bachman Brill trolley body I'd had lying around for years.
I took off the roof and doors and levered out the lead weights glued to the floor. During this process the doorway I'd opened up got damaged as the plastic is a bit brittle. No worries it was a bad-order car that the railroad had converted so a few repairs were in order.
As the interior was going to be lit, I made some bookshelves from strip and card with printed books on etc and dug out some old plastic furniture mouldings to go inside.
I built a lean to at the back,(which will never be seen on the railroad sadly) from evergreen siding and the windows from an old Bachman Brill trolley body I'd had lying around for years.
 |
| First interior layout |
 |
| Empty that basket! |
 |
| Loafing Len |
 |
| This side can't be seen from the layout edge. Shame I like those windows! |
 |
| In location |
 |
| Dug in but still wet |














































